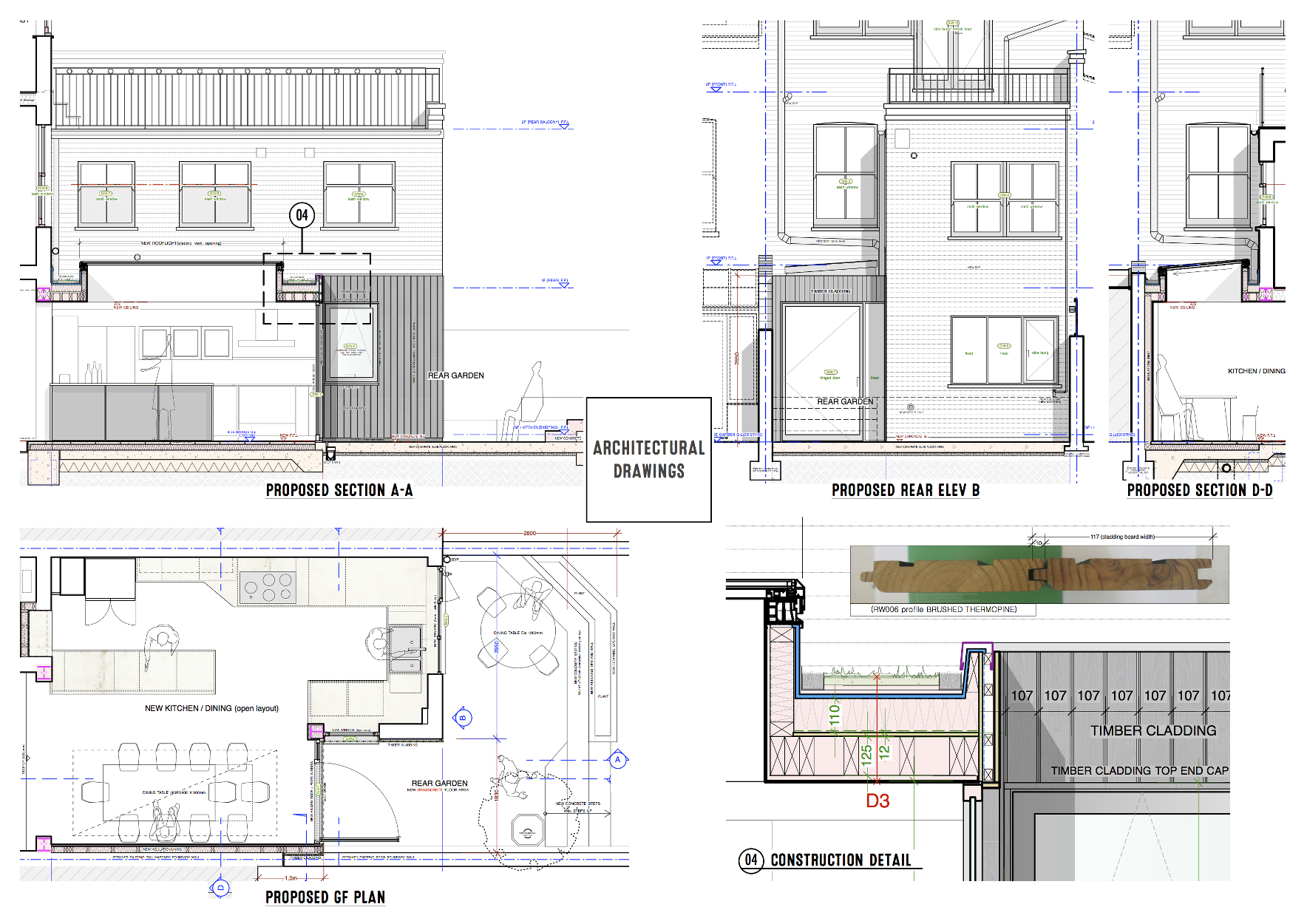| Location - Spencer Rise London NW5
| Site work - 2019/2020
| Retrofit - GF Rear Extension + 1F/2F Internal Remodel (in Terrace House)
| Architectural Design Service - FULL incl. Site Management
| Contract - JCT Minor Works
| Main Contractor/Builder - DVC Ltd
| Sub contractor/Metal work - Metalworks London
| Glazing Sub contractors - Maxlight + Vision AGI
| Structural Engineer - Hardman Structural Engineers
| Planning - Camden Council
Permission Ref: 2019/2040/P
| Retrofit Story
Before/Existing: House was in a neglected status with single glazed timber-frame windows/doors from the mid/late 20th century period, the poor connection to the rear garden was underscoring the word "RETROFIT".
New single storey side infill rear extension is to create a new open-layout dining/kitchen space charmed with rear garden seating steps, while fully reconfiguring the functionalities, upgrading with double glazed windows/doors, energy efficient mechanical/electrical systems and long-lasting natural and recycled materials.
New Feature: Maximum size opening roof window gains air circulation and natural light into the communal ground floor level spaces, incorporating "solar-control" glazing option to avoid excessive heat gain in summer. Simple, yet Rich/Timeless in colour/material theme was used consistently to all floor levels.
This retrofit project has created a new life and excitement to the new generation, which in fact will pursue further in about a decade later with additions of renewable energy systems and ecological/biodiversity green systems. Careful considerations into its adaptability and growing future.
New single storey side infill rear extension is to create a new open-layout dining/kitchen space charmed with rear garden seating steps, while fully reconfiguring the functionalities, upgrading with double glazed windows/doors, energy efficient mechanical/electrical systems and long-lasting natural and recycled materials.
New Feature: Maximum size opening roof window gains air circulation and natural light into the communal ground floor level spaces, incorporating "solar-control" glazing option to avoid excessive heat gain in summer. Simple, yet Rich/Timeless in colour/material theme was used consistently to all floor levels.
This retrofit project has created a new life and excitement to the new generation, which in fact will pursue further in about a decade later with additions of renewable energy systems and ecological/biodiversity green systems. Careful considerations into its adaptability and growing future.









